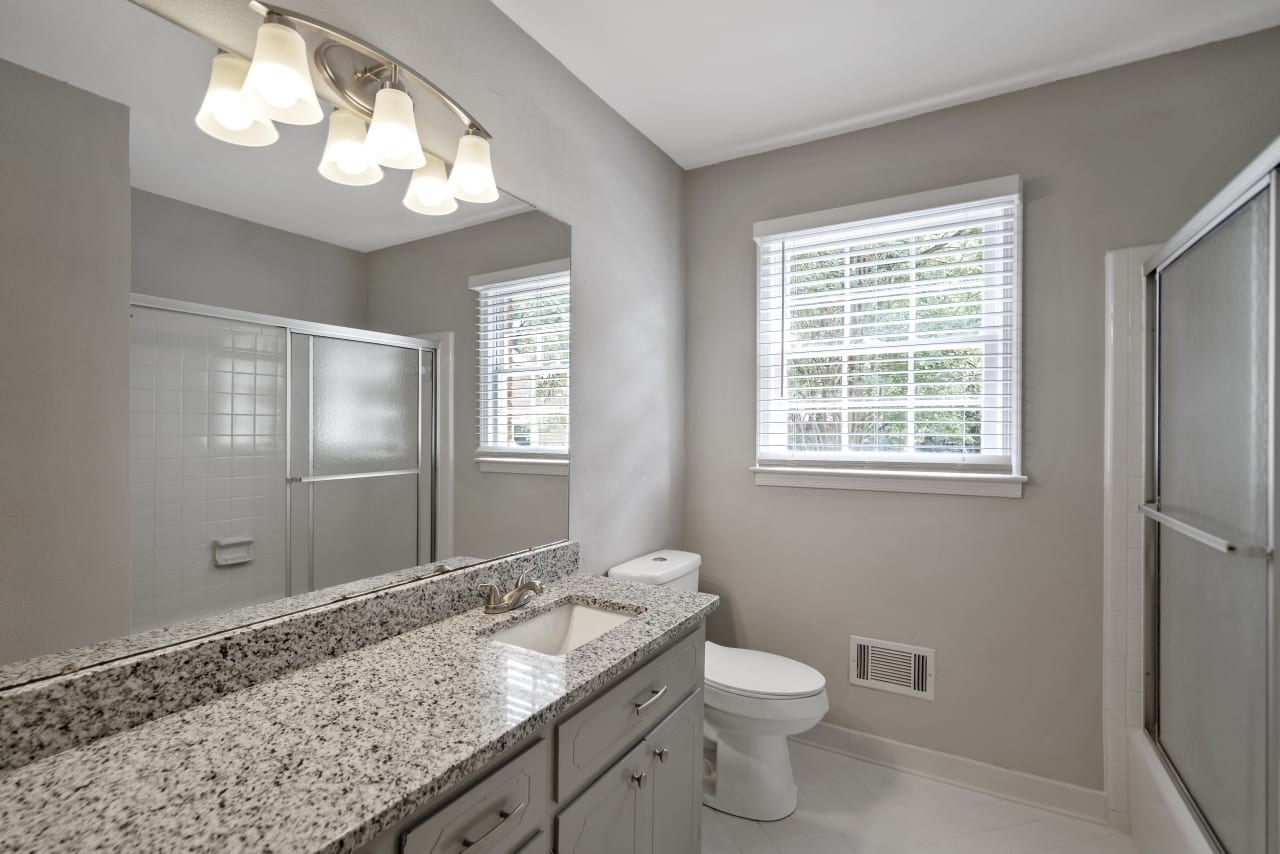Interactive 3D Tour for 500 Sunnywood Lane
Attractive two story home with great curb appeal created by low maintenance vinyl exterior, vinyl replacement windows, fresh mulch, and crisp neutral exterior. The updated interior features easy to maintain LVP flooring, fresh paint, decorative columns, elegant coffered ceilings, recessed lighting, and custom trimwork. The spacious living room offers a gas log fireplace and glass doors leading to backyard oasis. The renovated kitchen boasts granite countertops, bright white refreshed cabinetry with intricate trim, stainless steel appliances, updated hardware, breakfast nook, and convenient pantry. The circular floor plan allows for great flow and a large formal dining room perfectly placed off the kitchen. The remodeled half bathroom and laundry room complete the main level. The second level features beautiful replaced laminate floors, fresh paint, and great natural light. The master bedroom spans the entire depth of house and showcases two walk in closets along with a private bath. Two generously sized auxiliary bedrooms share the centrally located second full bathroom. One of the top selling features of this home is the sought after backyard with a relaxing deck, separate fire pit area, fully privacy fenced yard, and storage building. Prime location in community with access to McAlpine Greenway at the end of street – perfect for walking, running, and bike riding enthusiast.
|
500 Sunnywood Lane
Subdivision: Sardis Woods

|
Back to Property List | ||||||||||||||||||||||
| Attractive two story home with great curb appeal created by low maintenance vinyl exterior, vinyl replacement windows, fresh mulch, and crisp neutral exterior. The updated interior features easy to maintain LVP flooring, fresh paint, decorative columns, elegant coffered ceilings, recessed lighting, and custom trimwork. The spacious living room offers a gas log fireplace and glass doors leading to backyard oasis. The renovated kitchen boasts granite countertops, bright white refreshed cabinetry with intricate trim, stainless steel appliances, updated hardware, breakfast nook, and convenient pantry. The circular floor plan allows for great flow and a large formal dining room perfectly placed off the kitchen. The remodeled half bathroom and laundry room complete the main level. The second level features beautiful replaced laminate floors, fresh paint, and great natural light. The master bedroom spans the entire depth of house and showcases two walk in closets along with a private bath. |
Basic Information
|
||||||||||||||||||||||
Contact An Agent: |
|||||||||||||||||||||||
|
The data relating to real estate on this Web site derive in part from the Carolina Multiple Listing Services, Inc. IDX program. Brokers make an effort to deliver accurate information, but buyers should independently verify any information on which they will rely in a transaction. All properties are subject to prior sale, change or withdrawal. Neither Daniel Callahan, REALTOR nor any listing broker shall be responsible for any typographical errors, misinformation, or misprints, and they shall be held totally harmless from any damages arising from reliance upon this data. This data is provided exclusively for consumer -- personal, non-commercial use and may not be used for any purpose other than to identify prospective properties they may be interested in purchasing. © 2026 Carolina Multiple Listing Services, Inc.
Data updated January 8, 2026. |
