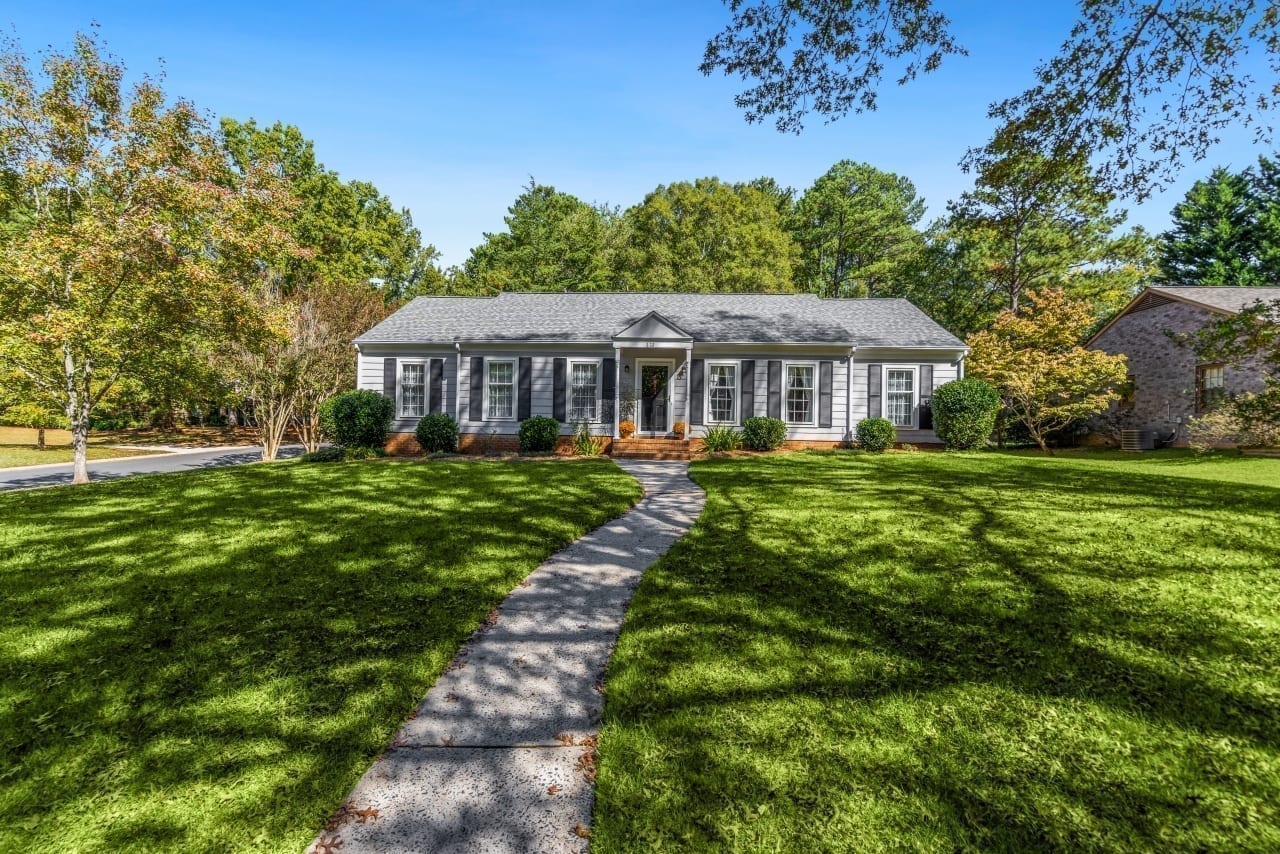3D Video Tour for 222 Sunnywood Lane
Pristine remodeled ranch home nestled on a prime corner lot with detached two car carport. Unparalleled curb appeal with the 2014 Architectural roof, 2014 HVAC, crisp exterior, mature landscaping, blooming trees, ornamental flowers, and pebblestone accents. The inviting foyer welcomes you into this traditional layout showcasing upgraded laminate floors, crown molding, and fresh neutral paint. The formal living room and dining room are located off the front foyer and offer an abundance of natural light. The formal dining room is accented by intricate chair molding providing an elegant space for entertaining. The large eat in kitchen has been completely remodeled with granite c’tops, SS appliances, tile floors, tile backsplash, and sunlit breakfast nook. The rear den allows space to spread out and includes a masonry FP with woodstove for cold nights. New flooring in den, hallway, and bedrooms. Recent master bath renovation includes new tile shower surround, vanity, floors, and fixtures. One of the top selling features of this floor plan is the large walk in laundry room with additional storage. Outdoor enthusiast – access to McApline Greenway at end of street.

